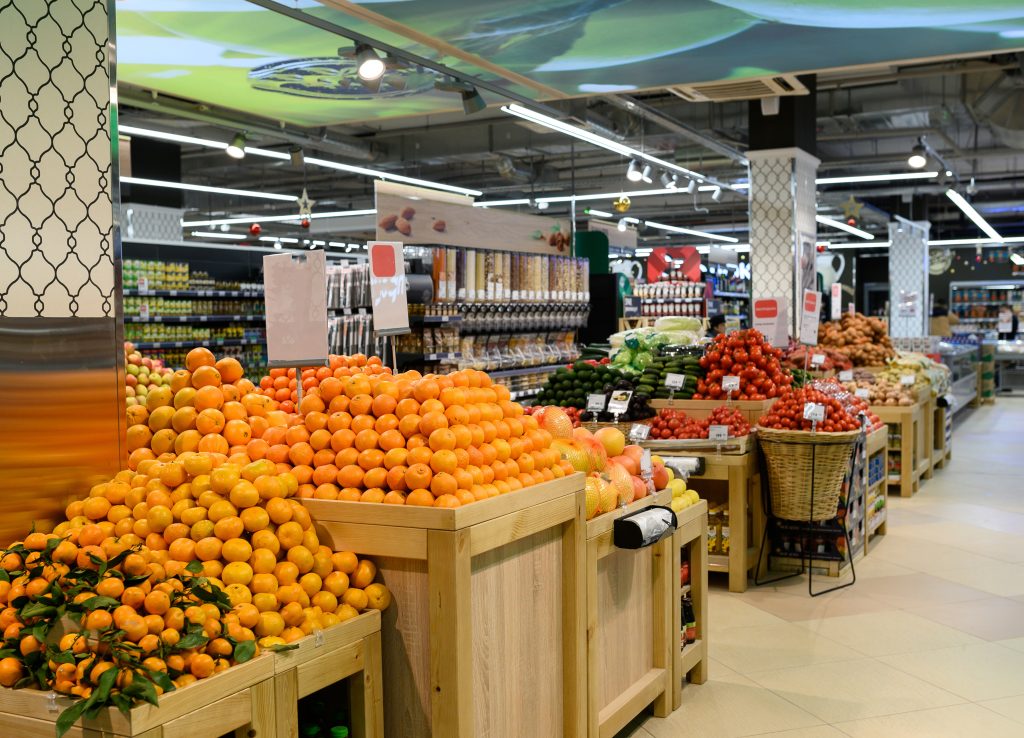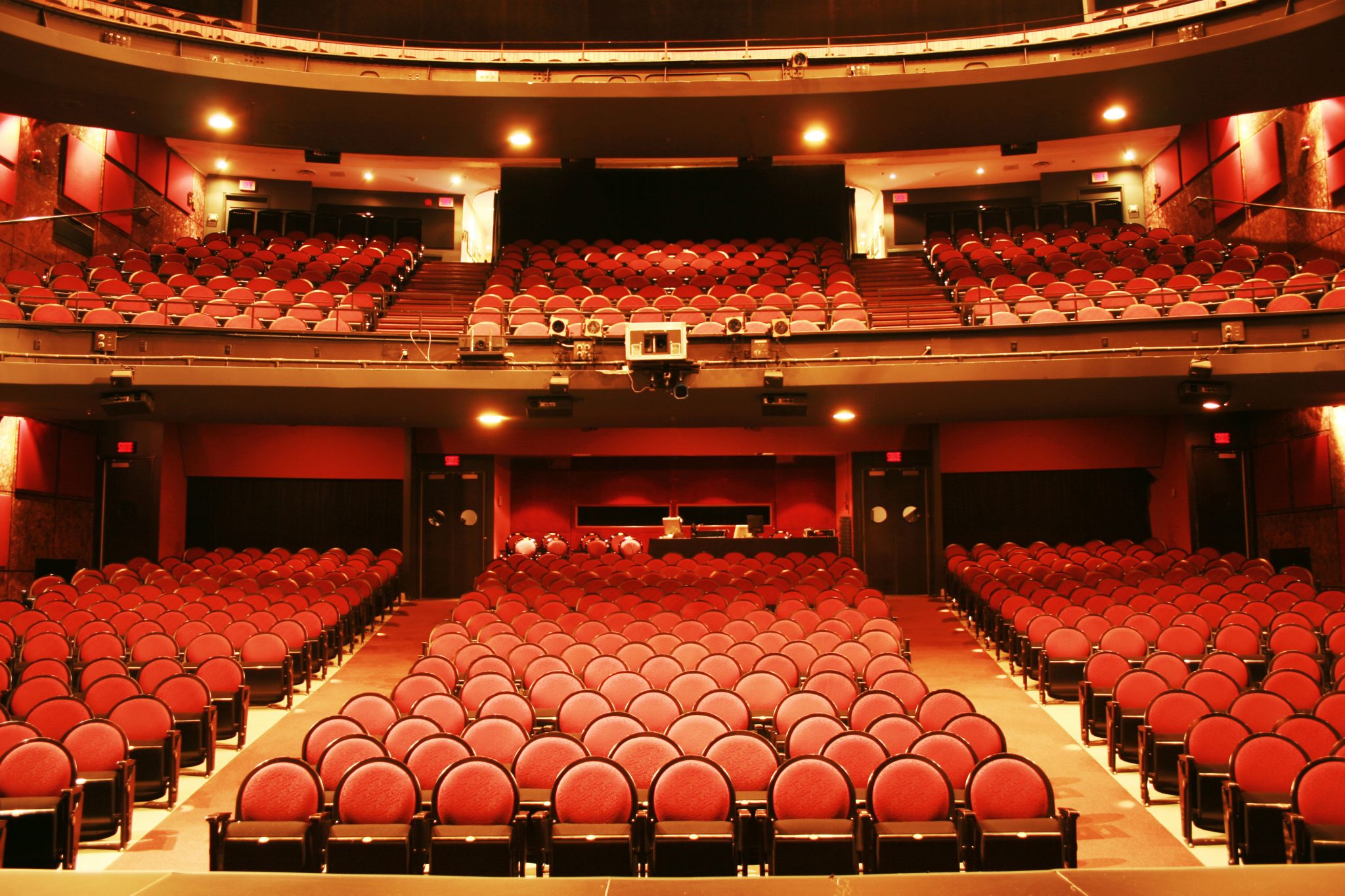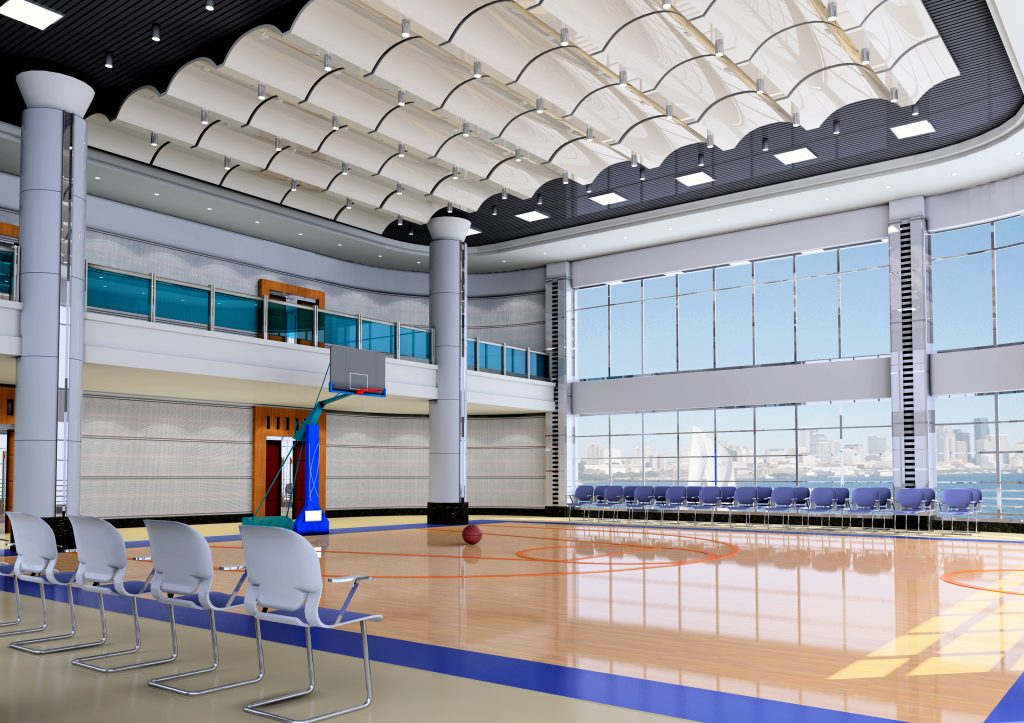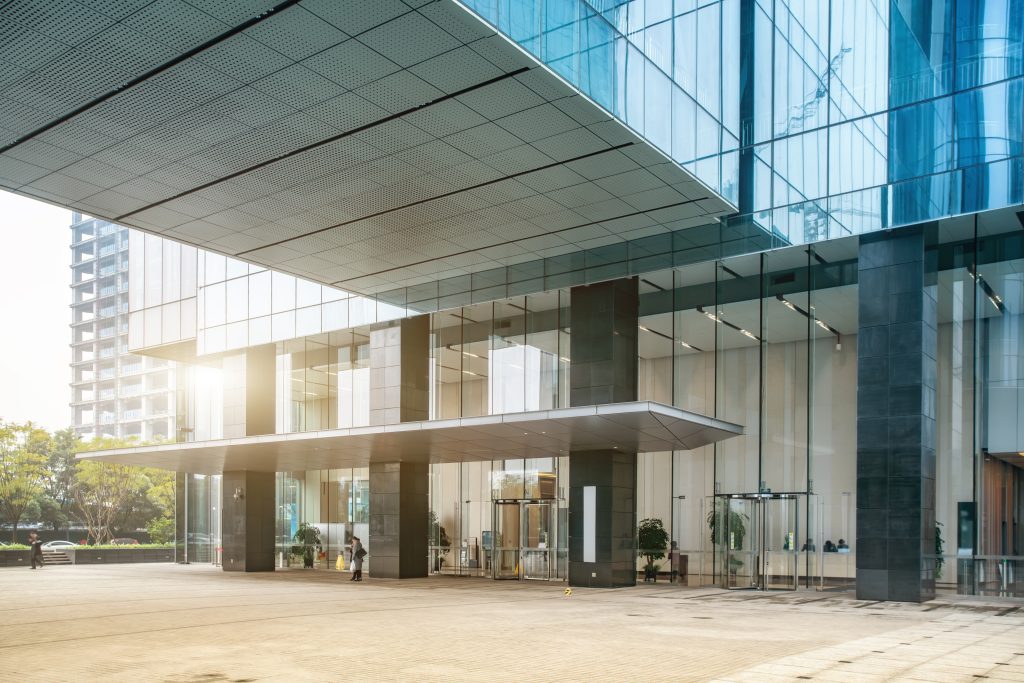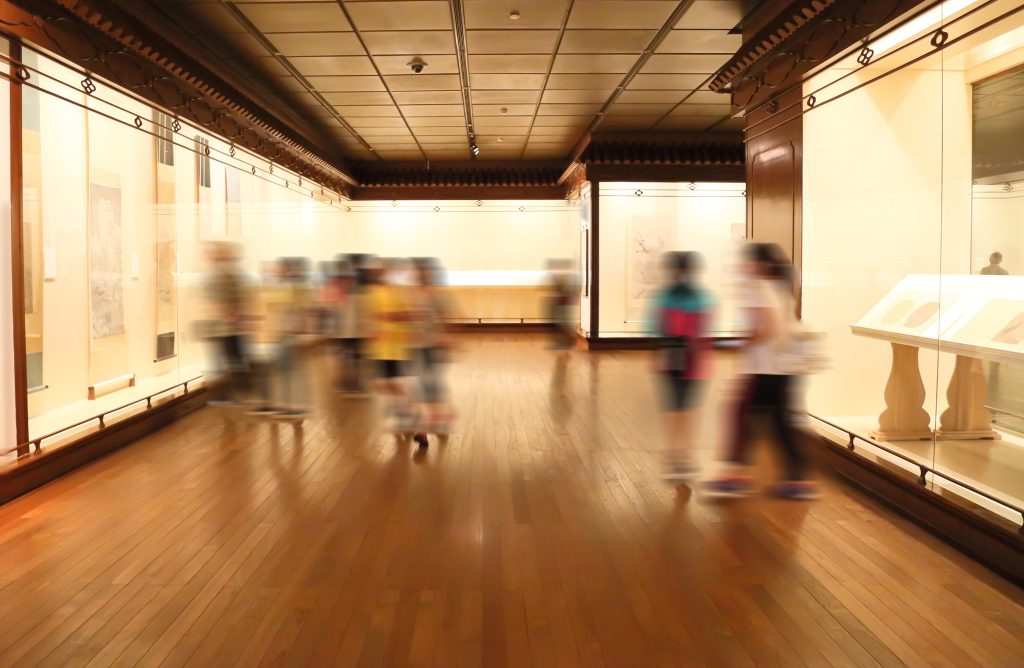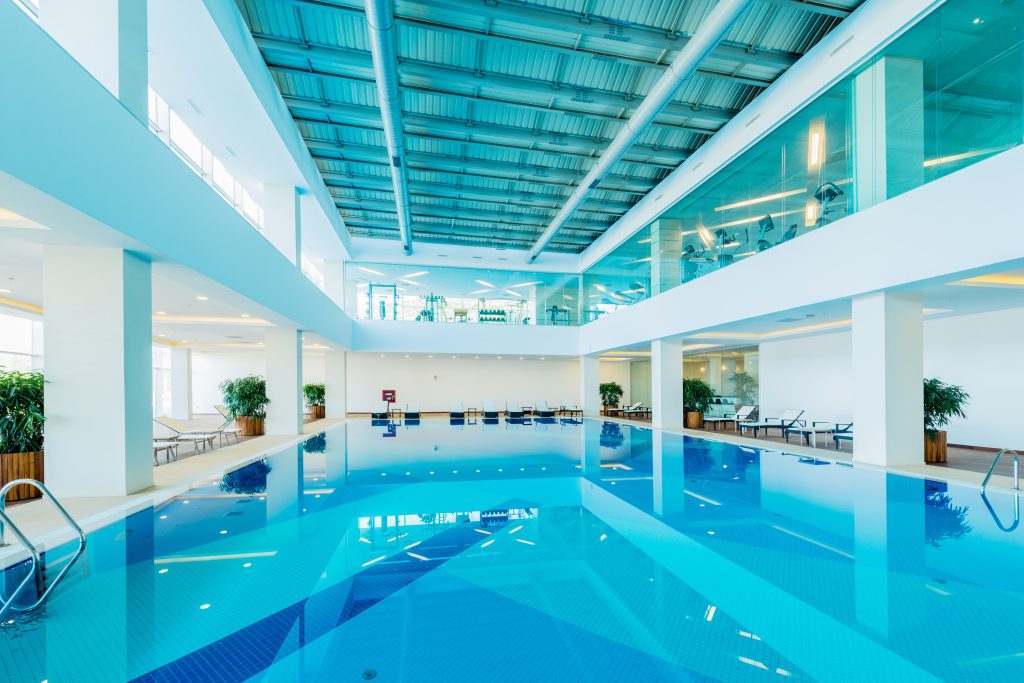San Tin Technopole covers a development area of 626 hectares (ha). Apart from the Loop (87 ha), the development area comprises mainly I&T Park and San Tin Town Centre.
I&T Park
The majority of the I&T Park is located to the north of San Tin Highway/Fanling Highway, with a portion at the southeastern part of the development area. Underlining Government’s strong commitment to I&T development, the I&T Park and HSITP at the Loop will collectively provide around 300 ha I&T land, comparable to the I&T zone in Shenzhen with a size of 300 ha on the other side of Shenzhen River. Accounting for about half of the total development area of San Tin Technopole, the 300 ha I&T land are capable of accommodating 7 million sqm of gross floor area, equivalent to 17 Science Parks.

Within the I&T Park, connected land parcels of various sizes (including the 20-ha Government land to be released from LMC Control Point when the co-located new Huanggang Control Point commences operation) are designed to meet the needs of I&T facilities and uses of varying scales and purposes. The I&T Park will be served by two cross-boundary rail links, namely the proposed Northern Link (NOL) Spur Line connecting to the future co-located new Huanggang Control Point, with new stations near Chau Tau and HSITP, and the existing LMC Spur Line with LMC Station. The proposed Sam Po Shue Wetland Conservation Park adjoining San Tin Technopole provides a unique wetland backdrop for the I&T Park while creating environmental capacity for its development.
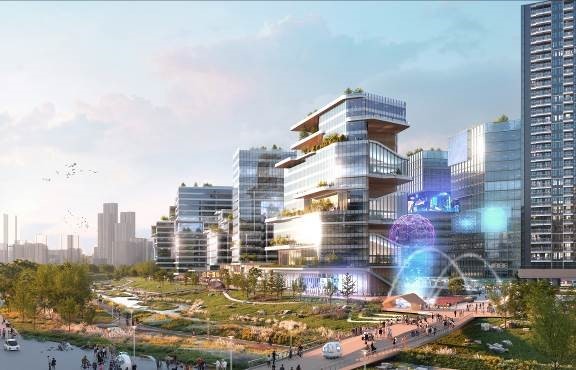
Artist’s impression for illustrative purpose only
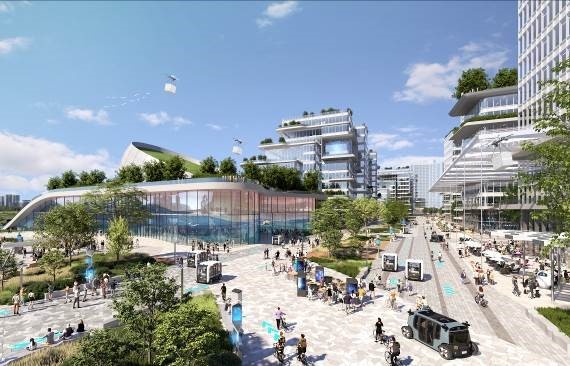
Artist’s impression for illustrative purpose only
San Tin Town Centre
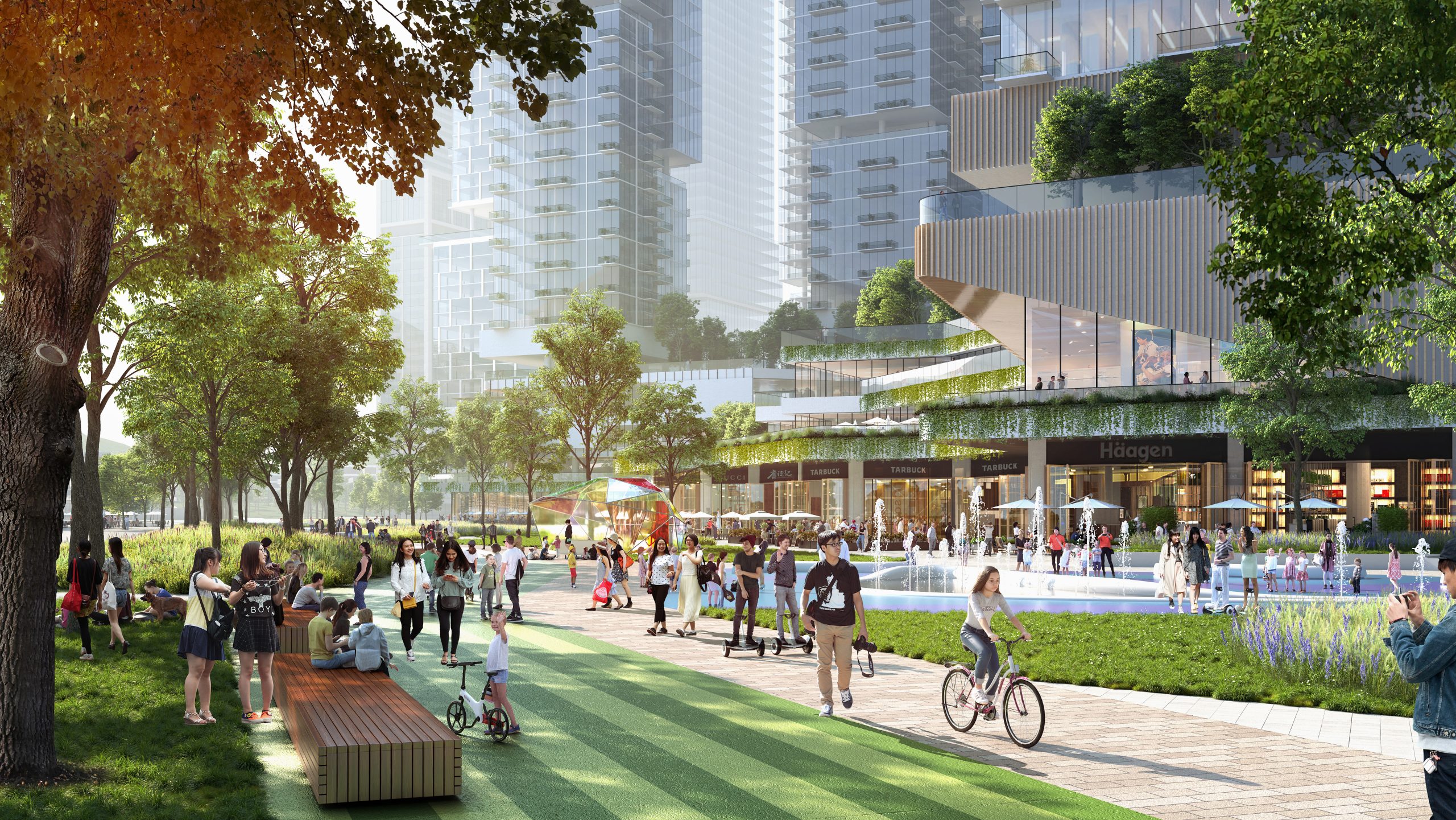
Artist’s impression for illustrative purpose only
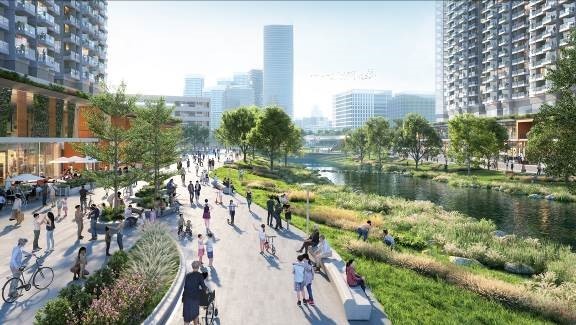
Artist’s impression for illustrative purpose only
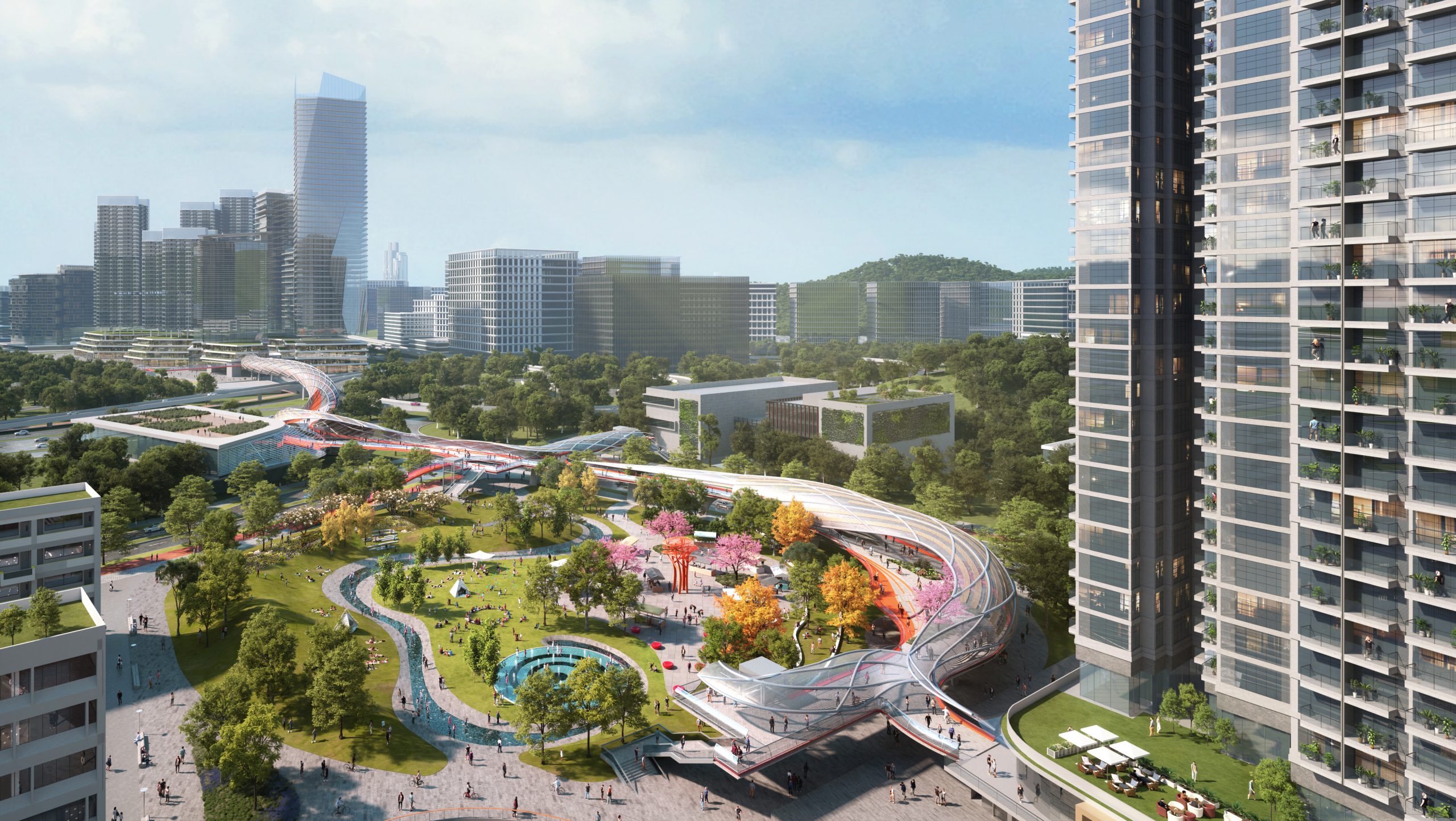
Artist’s impression for illustrative purpose only
Key community and living support to the residential and working population will be provided in the central portion of San Tin Town Centre. The San Tin Western Main Drainage Channel will be revitalised as a landscaped river course. On its two sides there is a landmark Cultural and Recreational Complex with major performance venues, museum, library, swimming pool complex, and flexible public and event spaces. Sites are also reserved for educational facilities, healthcare facilities, youth facilities, a GIC complex (including market, indoor sports centre, ecohub, etc.), clinics, Government joint-user office building, police station, fire station cum ambulance depot and other essential infrastructures.

Artist’s impression for illustrative purpose only
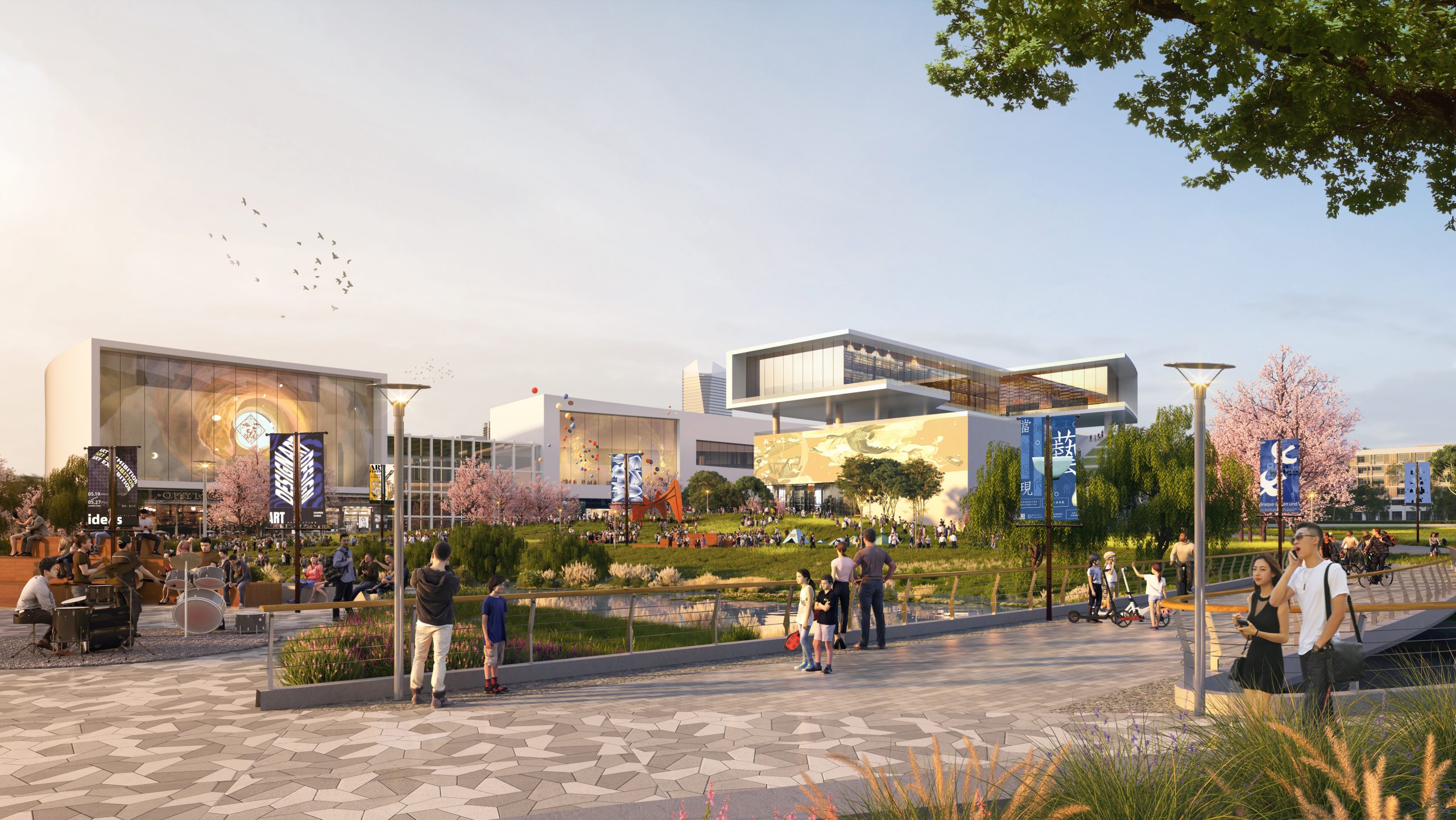
Artist’s impression for illustrative purpose only
